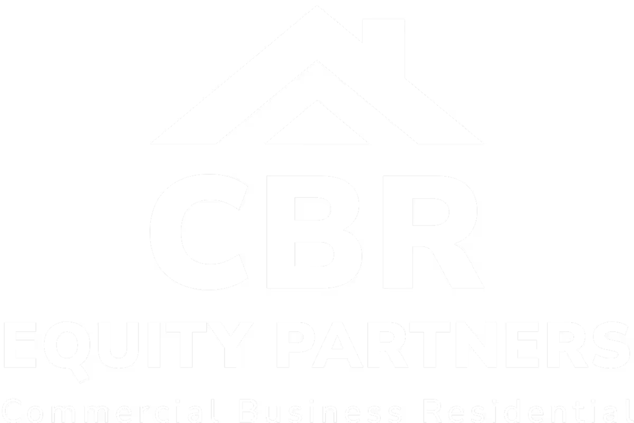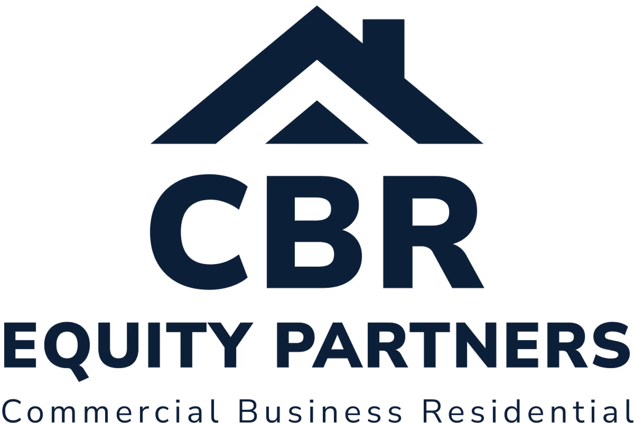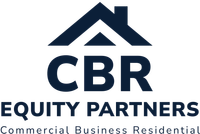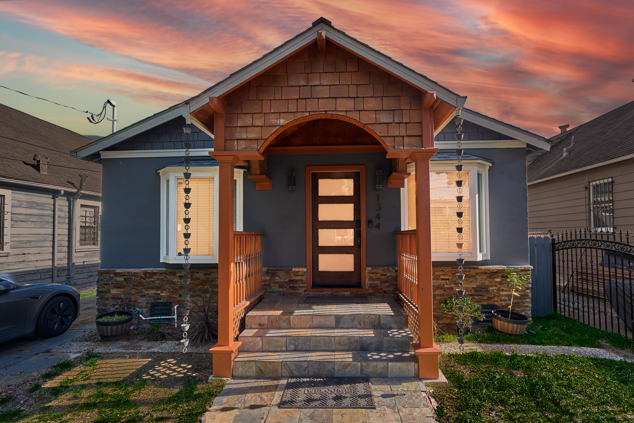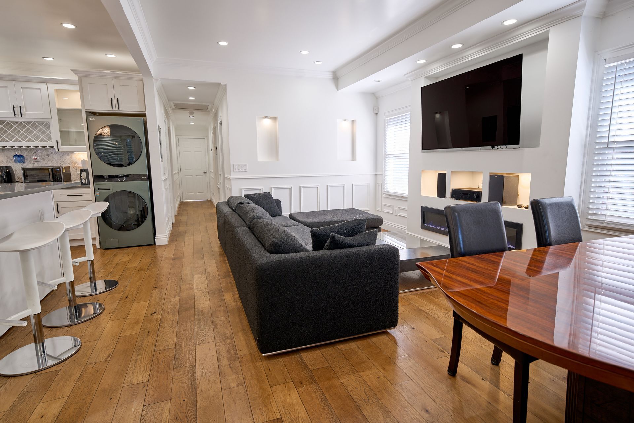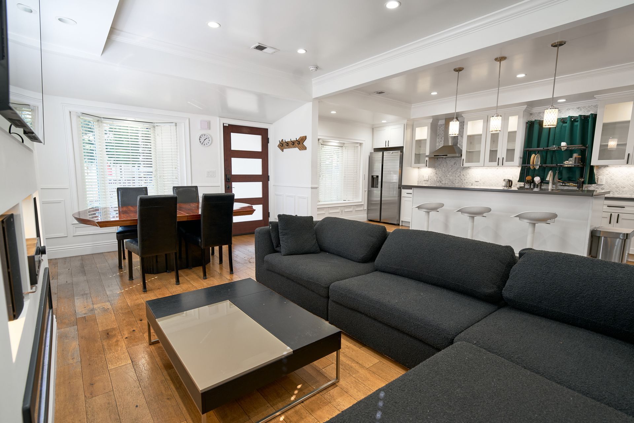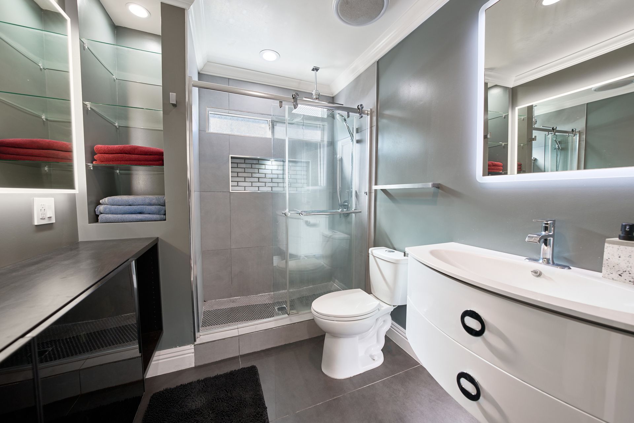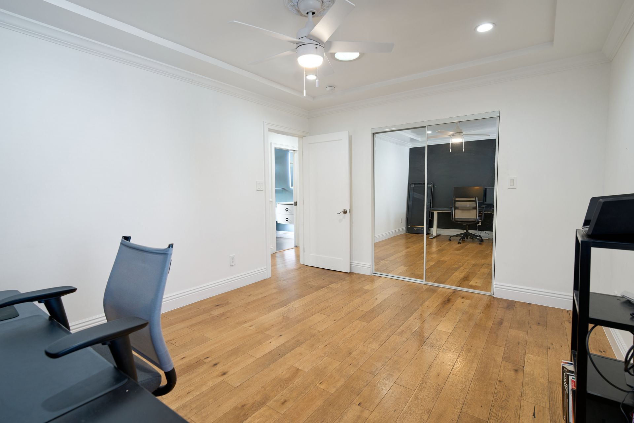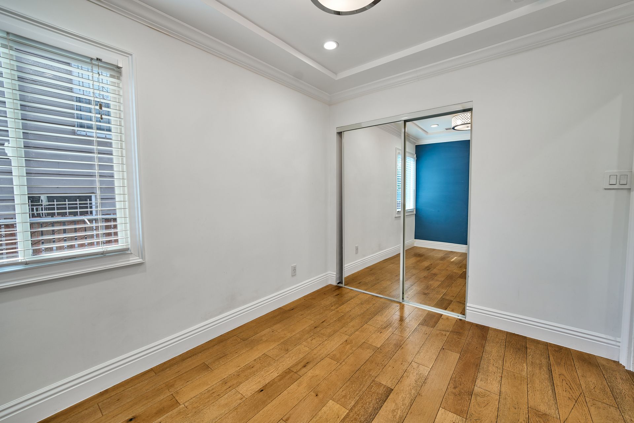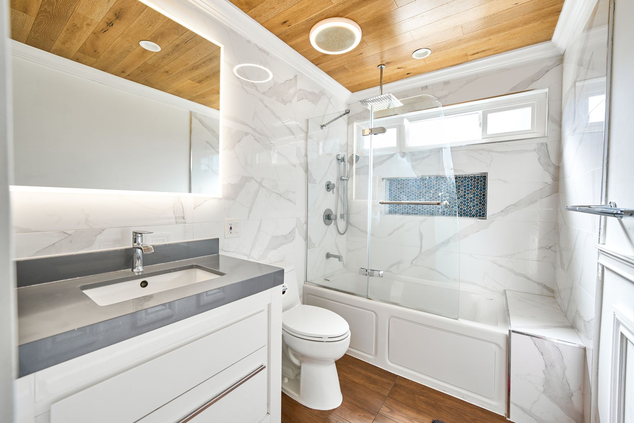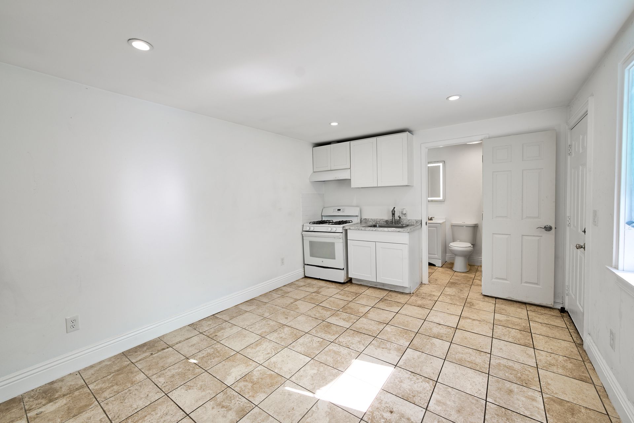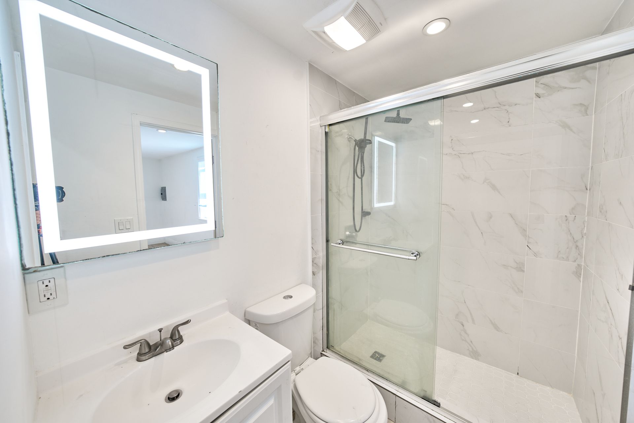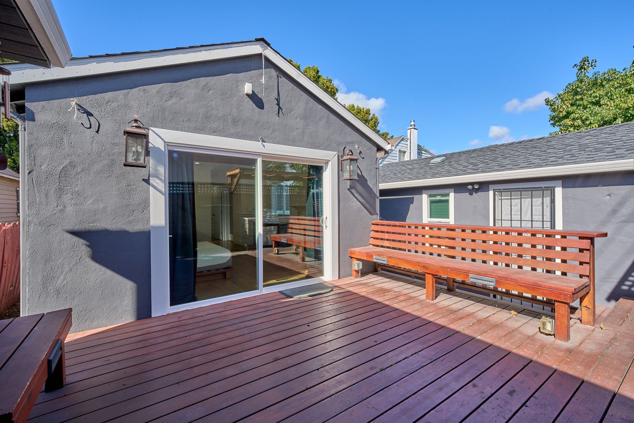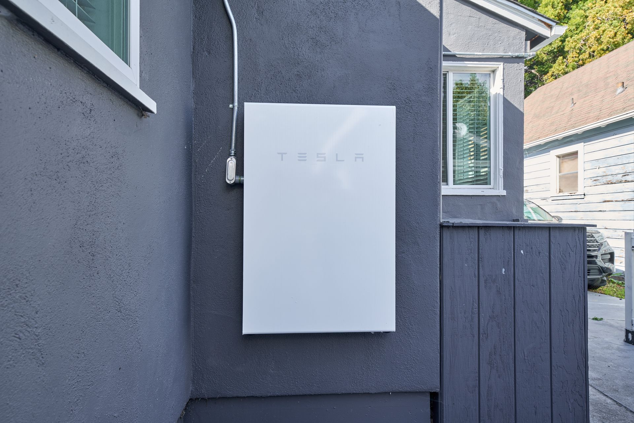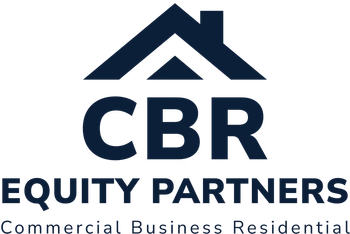1344 99th Ave Oakland
1344 99th Ave Oakland
Single Family Residence
3,666 Sqft.
3 Bedrooms
3 Bathrooms
Single Family Residence
3,666 Sqft.
3 Bedrooms
3 Bathrooms
Single Family Residence
3,666 Sqft.
3 Bedrooms
3 Bathrooms
$680,000
$680,000
Features
This charming 3-bed, 3-bath bungalow blends classic charm with modern updates. The open layout connects the cozy living room, dining nook, and upgraded kitchen with a Whirlpool oven, Bosch smart dishwasher, Samsung fridge, deep basin sink, and rolling island with a built-in fridge. The primary suite boasts a custom walk-in closet and spalike bath with a jacuzzi tub, Kohler toilet, anti-fog mirrors, and Bluetooth speaker fan. The updated hallway bath features a floating vanity, rainfall shower, and custom glass doors. Highlights include engineered hardwood floors, recessed LED lighting, a smart front door, and new dual-pane windows. The backyard oasis offers a custom deck with built-in lights, a waterfall, and a brick-wrapped gas grill with a sink. An extra-long gated driveway provides ample parking, while the detached garage has been converted into a stylish ADU with a gas range, upgraded bath, and full kitchenette—rentable for $1,000/month. This energy-efficient home features 16 solar panels, a Tesla Powerwall, an EV charger, a tankless water heater, and upgraded electrical panels approved by Oakland. Sewer lateral and sidewalk compliance are completed. Conveniently located near restaurants, shopping, and major freeways. Assumable loan at 5.25%!
Property Details

Lot Size:
± 3,666 SqFt

Bedroom:
3
Property Details

Building Size:
± 1,545 SqFt
Bathroom:
3
Interior Features

Heating:
Tankless Water Heater

Floors:
Hardwood Floors

Appliances:
Whirlpool Oven, Bosch Dishwasher, and Samsung Fridge
Exterior Features
Parking:
Extra-long Gated Driveway

Zoning:
44-4972-41

Detached Garage/ADU:
Stylish ADU Conversion, Custom Deck with Built-in Lights, Waterfall Feature, and Brick-Wrapped Gas Grill with Sink

Additional Information
Property Type:
SFR


Property Sub Type:
Single Family Residence

Year Built:
1997
Property Video
Location
Contact Us
Contact Us
We will get back to you as soon as possible.
Please try again later.
Alina Mekk,
REALTOR®
DRE #02157204
KW Advisors Palo Alto
DRE #01511642
